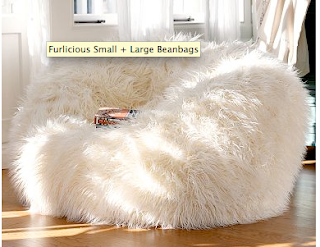Hanging Basics
• Use picture-hanging hooks, rather than heavy nails or screws. Although they may seem dainty, they are very secure. “It’s all based on shear weight,” says Kassel. “The picture hooks go into the wall on an angle, like a cat’s claw—it’s a whole different set of physics.”
• Buy the right type of hook for your artwork’s weight. “There are basically three types,” says Kassel. “A one-nail picture hook holds things that are 30 pounds or lighter. A two-nail picture hook holds pieces that are about 50 pounds. A three-nail picture hook holds pieces that are about 75 to 100 pounds.
• Use two picture hooks per artwork. Not only does this provide added security but it helps art remain level over time, compared to items hung from a single point.
• When possible, install two D-rings, rather than a wire, on the backs of frames, to hang from the picture hooks. “Then it’s stationary, and not swinging on a wire,” says Kassel. “There’s no pendulum effect involved.”
• Use a level and ruler to ensure that both the picture hooks and D-rings are aligned when installed.
Stylish Arrangements
• Recruit a helper who can hold pieces against the wall before you begin hammering in the picture hooks. “Then you can take a step back to see what the space is going to look like with the piece there,” says Kassel. “You get a sense of the proportions and colors, and see it against all the other design elements.”
• When hanging a single piece on a wall, the center of the picture should be about 60 inches off the ground, which places it at eye level.
• When hanging a pair of works, one above the other, treat them as one large picture (whether they’re the same or different sizes). Find the center point between them, and use the same 60-inch rule.
• For spacing between art on the same wall, “Generally, we’ll use two inches between larger pictures,” says Kassel. “If they’re all smaller family photos, we might use an inch and a half between them.” That goes for the spacing above, below, and on either side of each frame.
• When arranging multiple pieces, don’t just think in terms of a grid. “What’s really becoming popular are salon installations—a group of often disparate images or frames,” clustered together, says Kassel, who notes that such installations often stretch from wall to wall and floor to ceiling. “There’s no right or wrong way to do it,” he says. “We just start in the middle and work our way out. It’s something you feel proportionally, or you can decide based on whether Aunt Rose should be next to Uncle Jim.”

























































